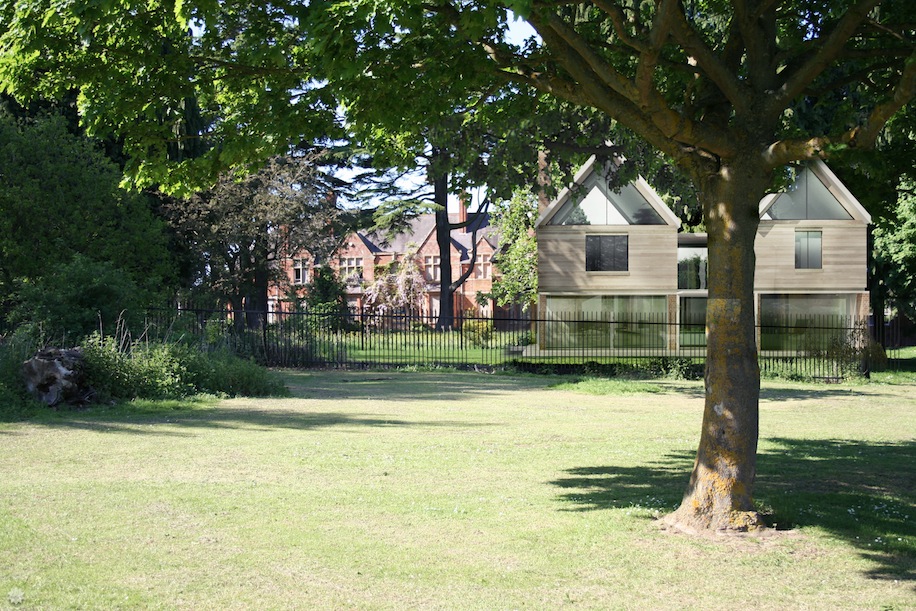Planning Success For New Warwickshire Dwelling
Ben Parsons Design has secured planning approval and Conservation Area Consent for a new dwelling in the grounds of Riverhouse School in Henley-in-Arden, Warwickshire.
Approval has been granted for this 2 storey detached house facing onto open fields at the edge of the Henley-in-Arden Conservation Area. The building is designed to be contemporary whilst responding to the architecture of the original school building in a sympathetic way.
A combination of brick and oak-clad façades are used together with large glazed windows and doors. Habitable rooms are arranged around a glazed atrium that runs through the centre of the building with a galleried landing and grand staircase. The rear living and entertainment spaces open completely onto terraces with unhindered southerly views over the fields.

