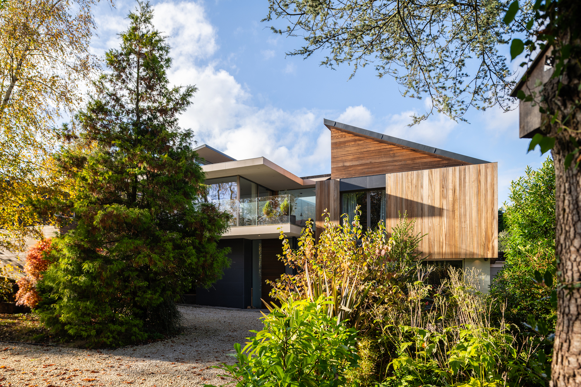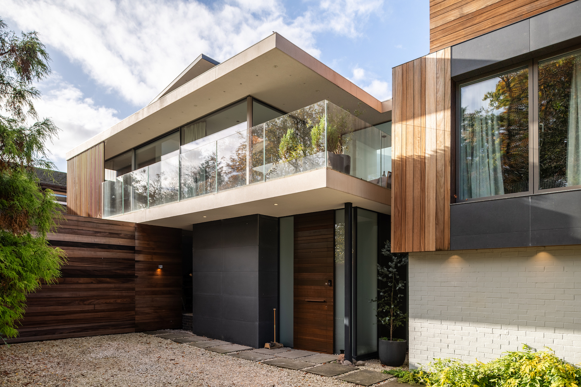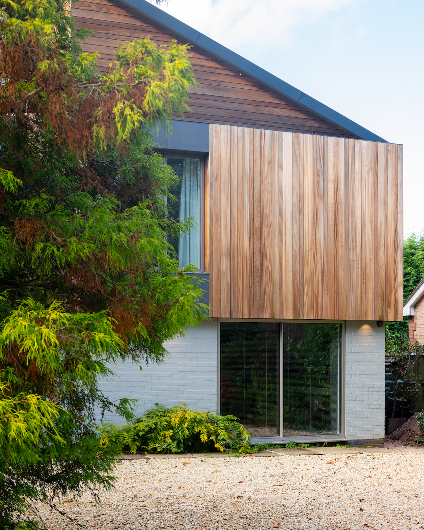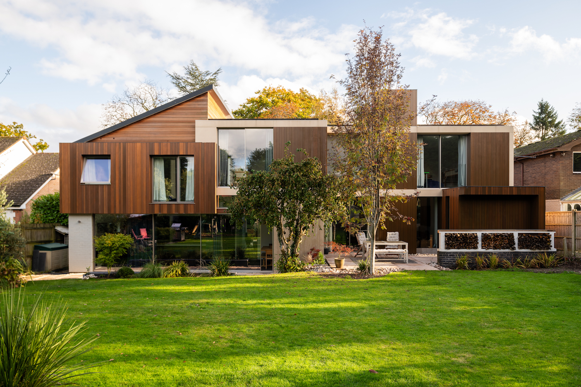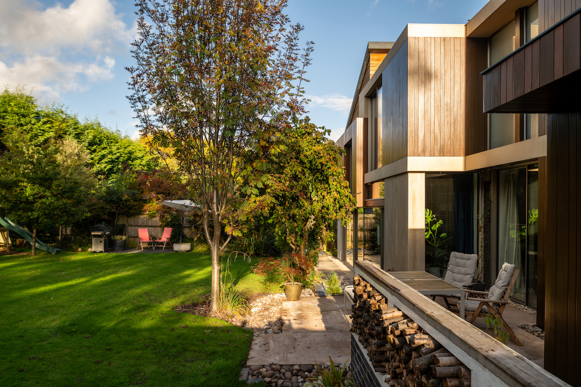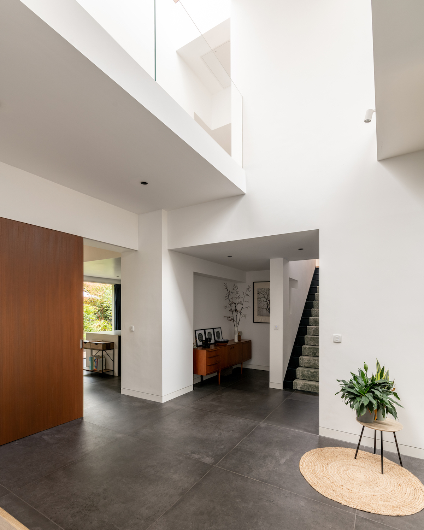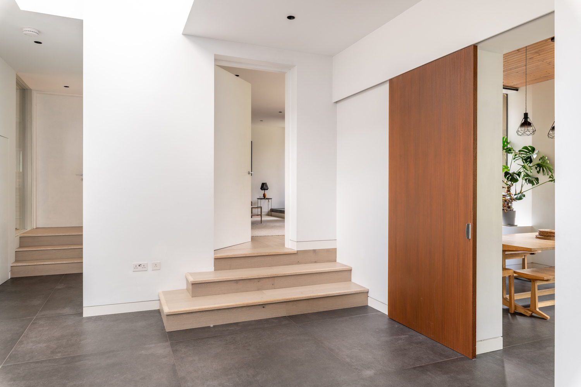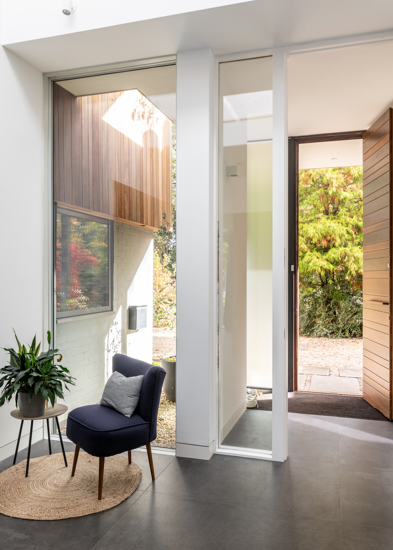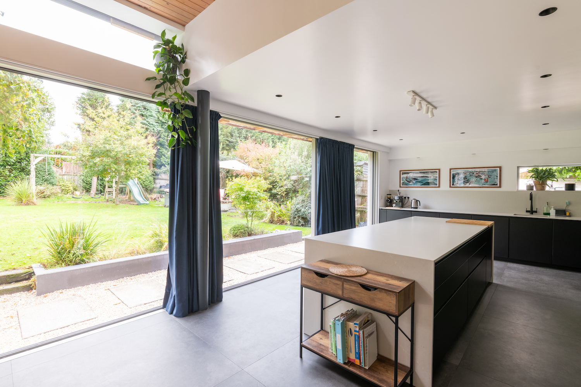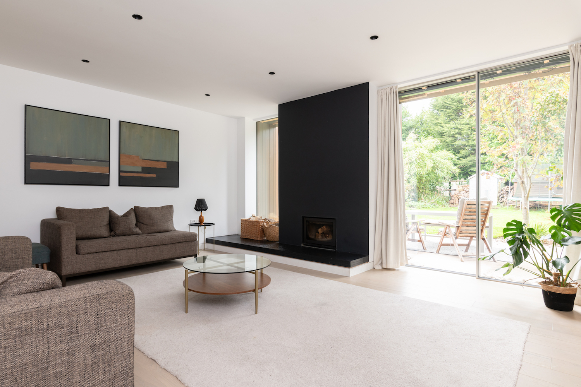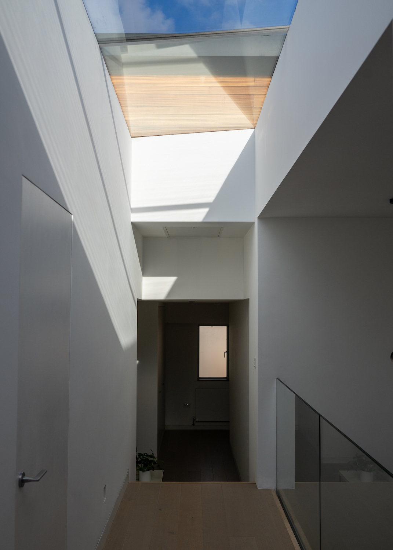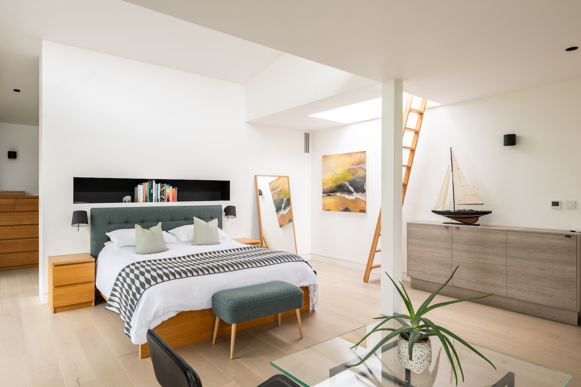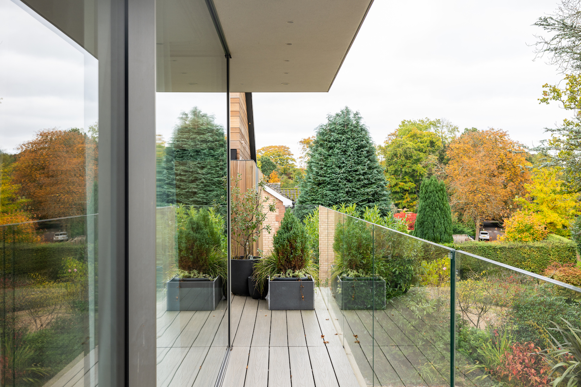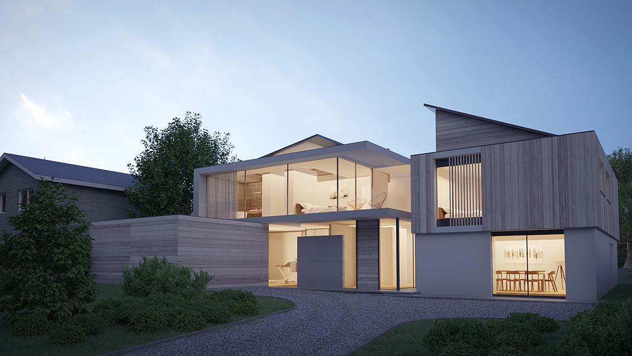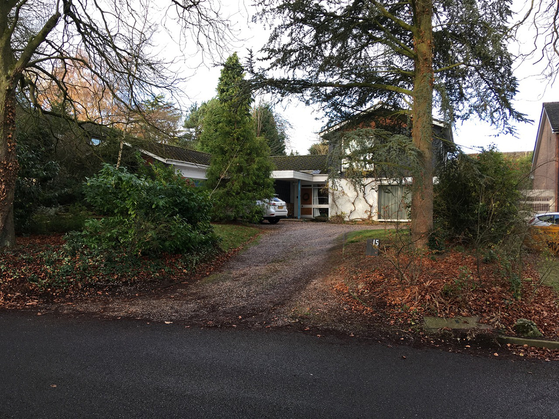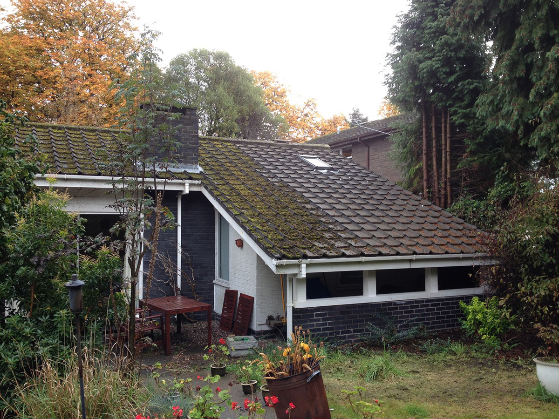Moor Hall Drive, Four Oaks
This 1960s house in Sutton Coldfield was extended and updated, adopting a complementary style and responding to its surroundings. (Photos courtesy of UK Locations)
Located on a private road, this Mid-Century Modern house was brought up to date while respecting its original design. On the ground floor, the kitchen and two small reception rooms were combined to create a large kitchen-diner with a separate utility area. Large glass sliding doors improved the connection between the living space and the garden. The porch and entrance hallway were extended and reconfigured, creating a new route to an office, gymnasium, and bathroom. A glazed void over the hallway introduced natural light to the centre of the house.
The first floor was extended over the existing single-storey section, creating three new ensuite bedrooms, including a large master suite with a balcony. Two existing bedrooms in the original first floor were merged into a spacious double bedroom. A glass walkway between the bedrooms brought natural light to the centre of the home. The existing garage, overlooked by the master suite, was updated with improved insulation, new cladding, and a large electronic up and over door.
The computer generated fly-through for this project was invaluable in helping to visualise the space during the design phase. Construction was carefully phased to minimise disruption while the occupants remained in the house. Phase 1 involved constructing a steel frame over the single-storey section for the new rooms. A timelapse camera was used to track this early construction phase of the project – view the video here.
The owners of this home were approached by UK Locations, the largest film and photography agency outside of London, and it now features on their website. If you would like to use this property as a film location, please contact the friendly team at UKL. All photos shown here of the completed house are courtesy of UK Locations.
Services
- Full design services
- Planning Application
- Tender Services
- (RIBA stages 0-4)

